Horizon - Apartment Living in San Antonio, TX
About
Office Hours
Please Call Office For Appointment.
Nestled in San Antonio, Texas, Horizon apartments offer an impeccable backdrop for stylish recreation and relaxation. Its prime location ensures exquisite shopping and dining destinations will envelop you. Residing here means having fun in our fantastic neighborhood.
Explore our four thoughtfully designed floor plans for rent featuring one, two, and three bedrooms, meticulously tailored to suit a variety of lifestyles. Every apartment boasts a well-appointed kitchen, plush carpets, and large bedrooms. Discover pure comfort and convenience at Horizon.
You can indulge in our community amenities, from two shimmering pools to a clubhouse and a playground for everyone. And remember your furry family; we welcome them here with you! Arrange a tour today with our impeccable staff and discover why Horizon apartments in San Antonio, TX, should be your new home.
Immediate Move In
Specials
2 Weeks Free on Select Apartment Homes
Valid 2024-05-01 to 2024-05-15
Look and lease today and receive two weeks free.
Move in by May 15th.
Floor Plans
1 Bedroom Floor Plan

1 Bedroom 1 Bath
Details
- Beds: 1 Bedroom
- Baths: 1
- Square Feet: 630
- Rent: $1015
- Deposit: $300
Floor Plan Amenities
- Air Conditioning
- All Utilities Included
- Ceiling Fans
- Dining Room
- Dishwasher
- Framed Mirrors
- Linen Closet
- Pantry
- Plush Carpets
- Range with Oven
- Refrigerator
- Tile Floors
- Tub with Shower
- Walk-in Closets
- Window Coverings
* In Select Apartment Homes
Floor Plan Photos
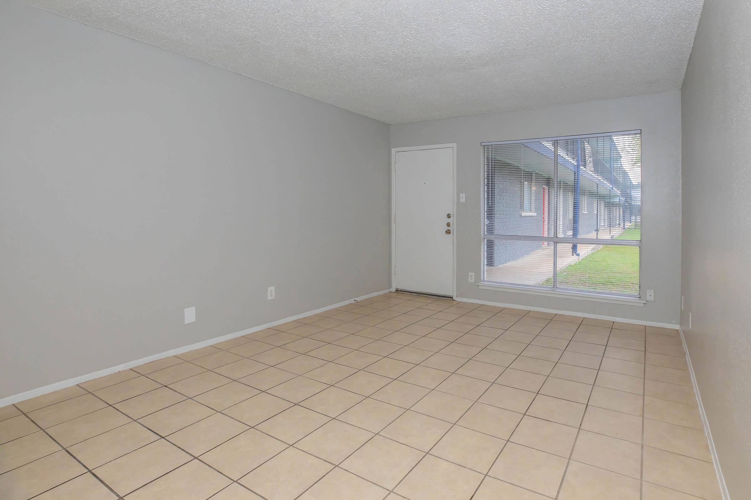
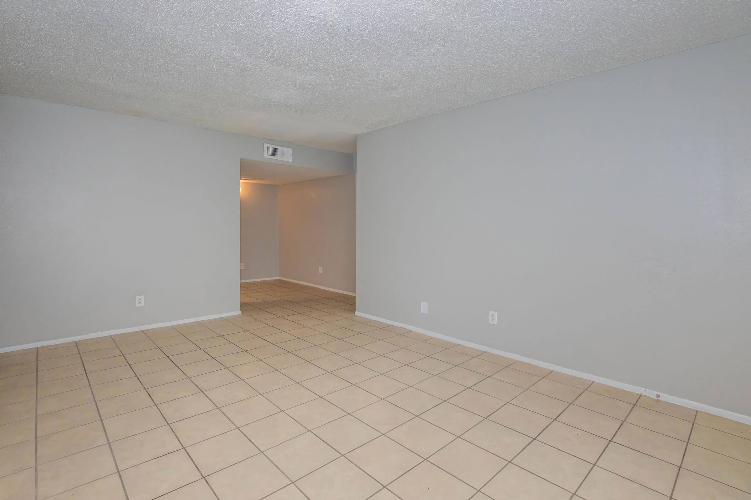
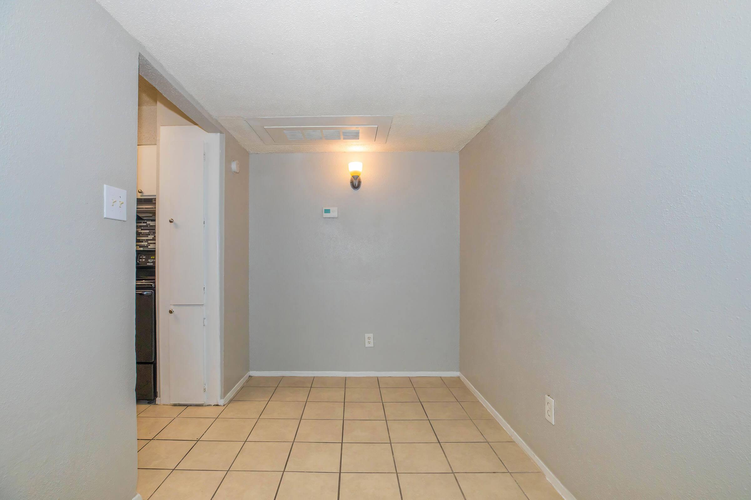
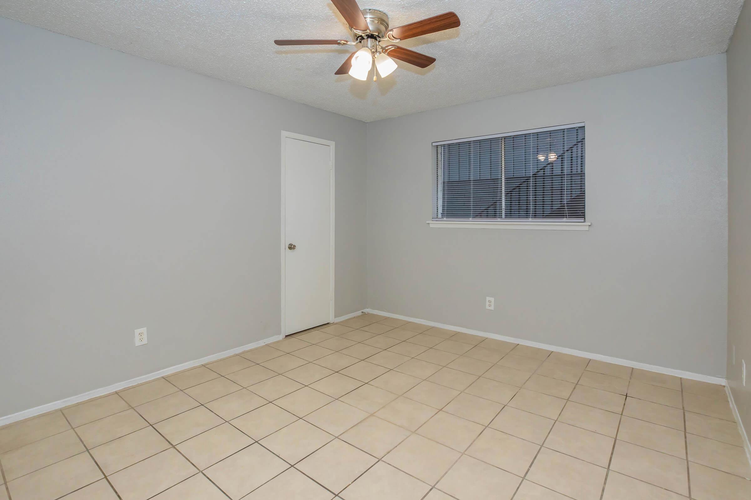
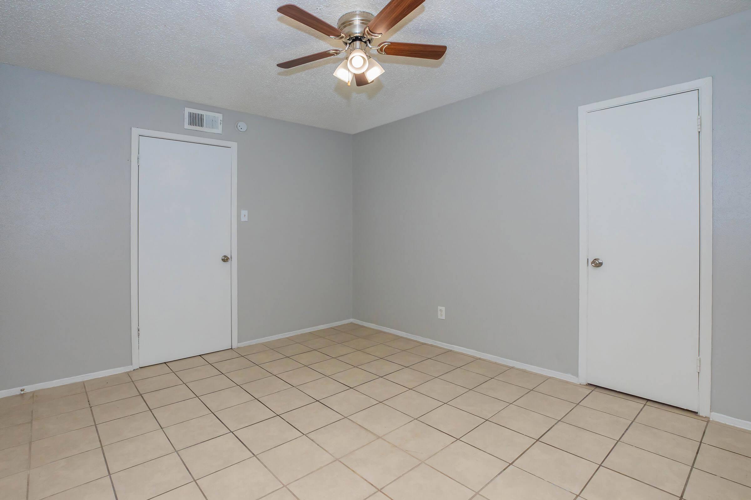
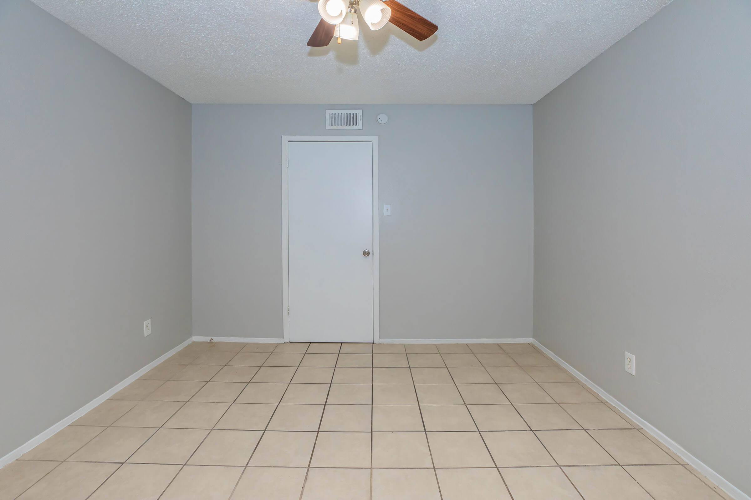
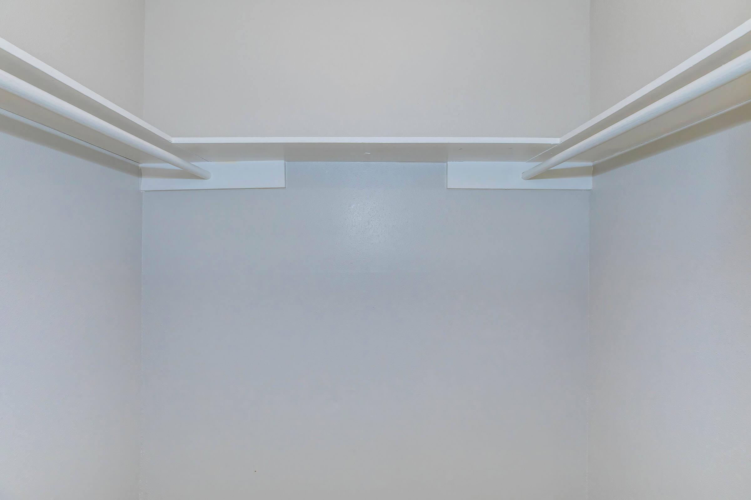
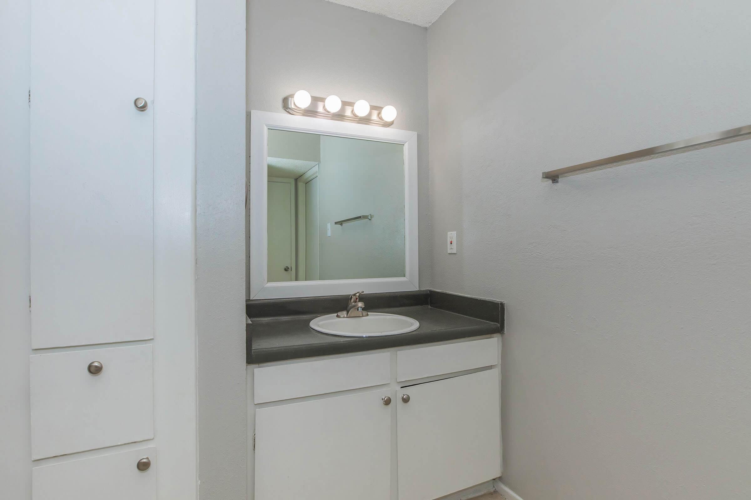
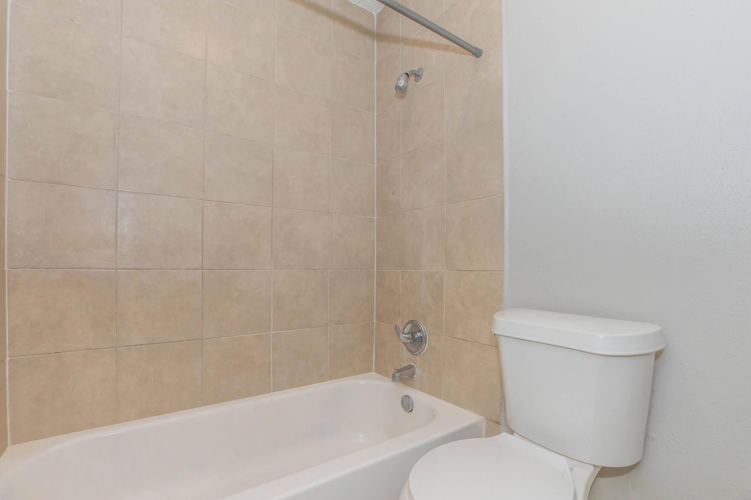
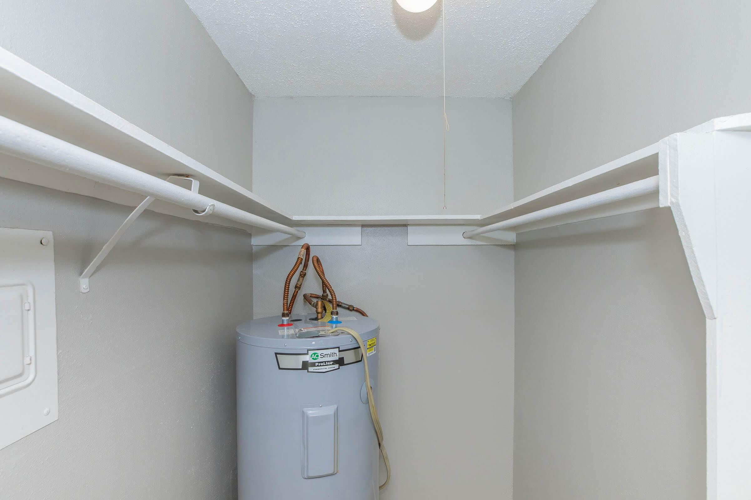
2 Bedroom Floor Plan

2 Bedroom 1.5 Bath (Small)
Details
- Beds: 2 Bedrooms
- Baths: 1.5
- Square Feet: 860
- Rent: $1120
- Deposit: $400
Floor Plan Amenities
- Air Conditioning
- All Utilities Included
- Ceiling Fans
- Dining Room
- Dishwasher
- Framed Mirrors
- Linen Closet
- Pantry
- Plush Carpets
- Range with Oven
- Refrigerator
- Tile Floors
- Tub with Shower
- Walk-in Closets
- Window Coverings
* In Select Apartment Homes

2 Bedroom 1.5 Bath (Large)
Details
- Beds: 2 Bedrooms
- Baths: 1.5
- Square Feet: 930
- Rent: $1215
- Deposit: $400
Floor Plan Amenities
- Air Conditioning
- All Utilities Included
- Ceiling Fans
- Dining Room
- Dishwasher
- Framed Mirrors
- Linen Closet
- Pantry
- Plush Carpets
- Range with Oven
- Refrigerator
- Tile Floors
- Tub with Shower
- Walk-in Closets
- Window Coverings
* In Select Apartment Homes
Floor Plan Photos
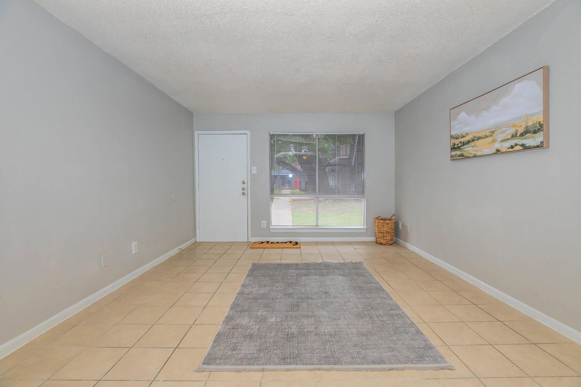
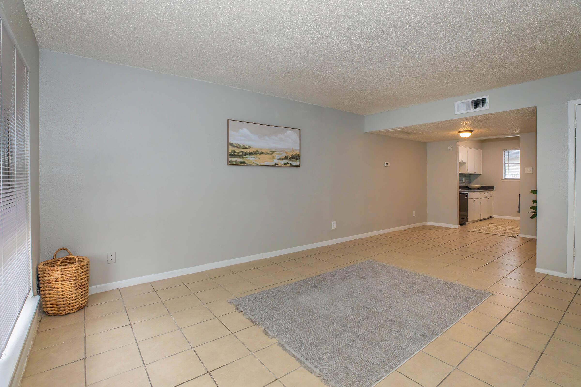
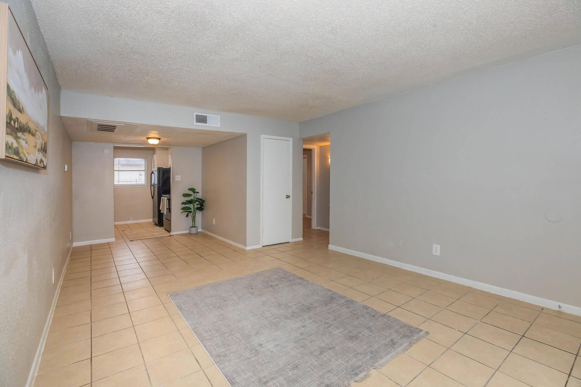
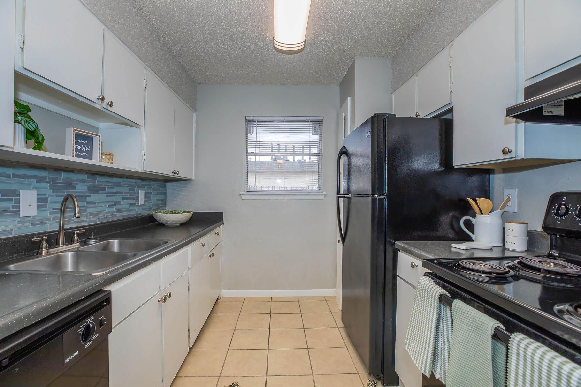
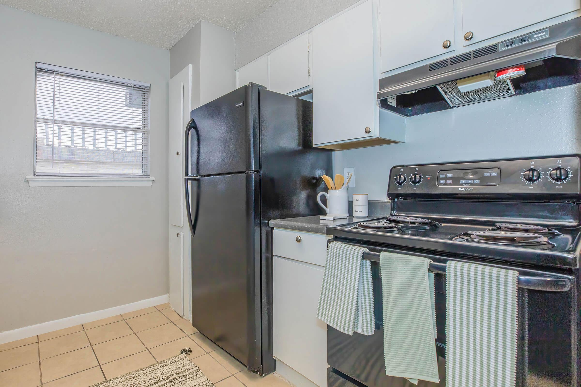
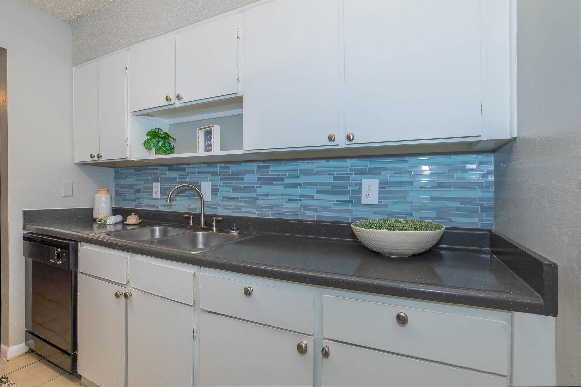
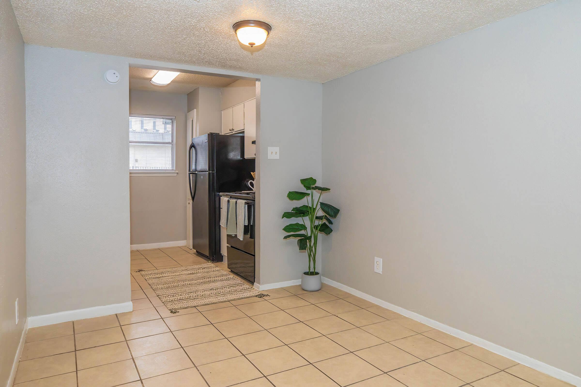
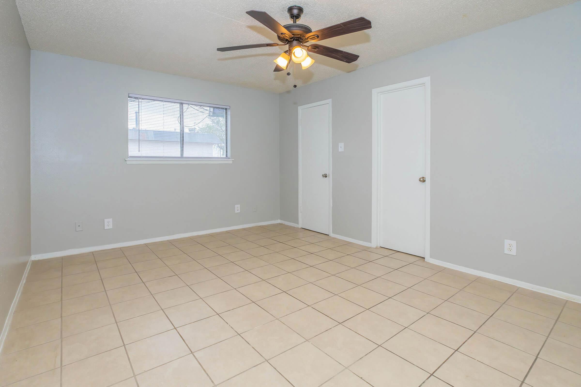
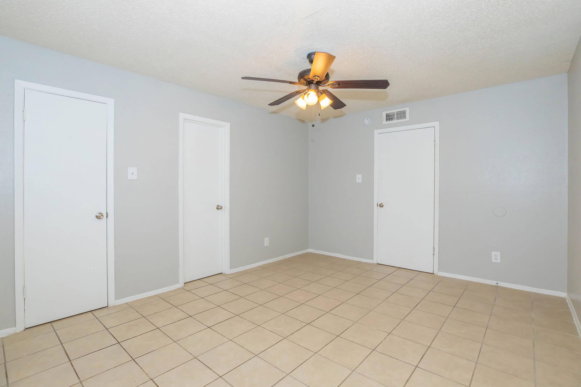
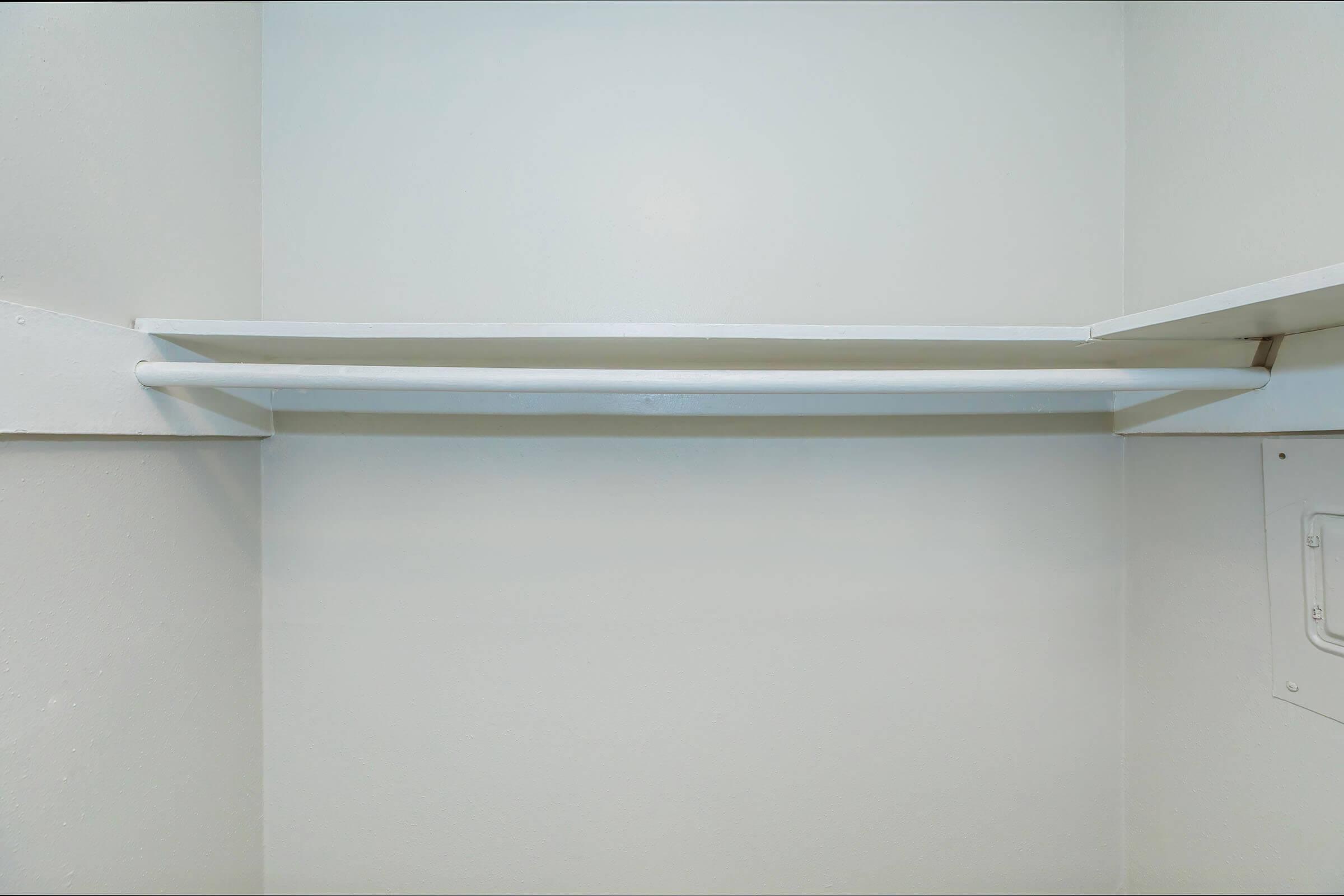
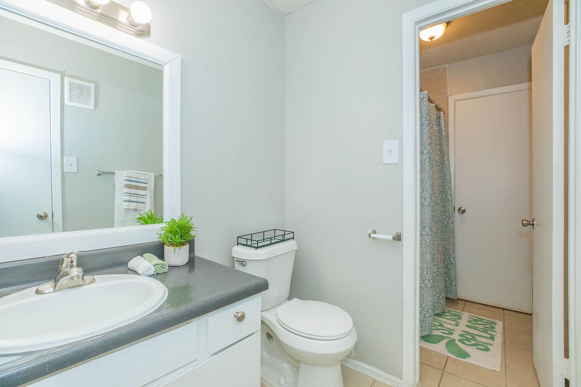
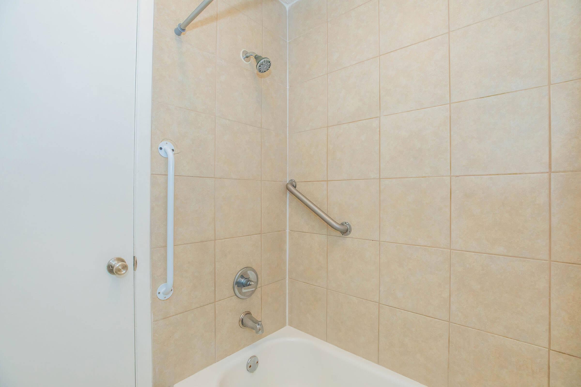
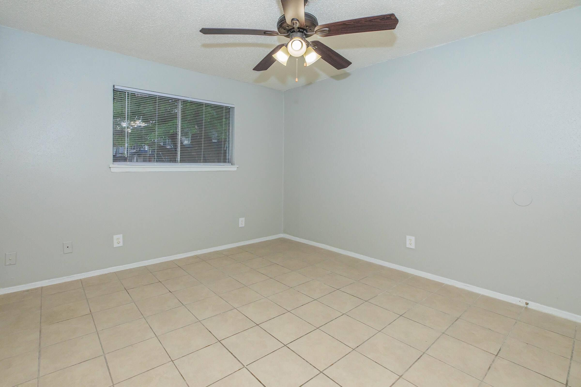
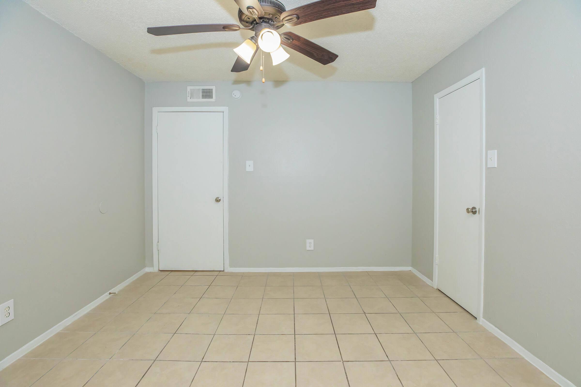
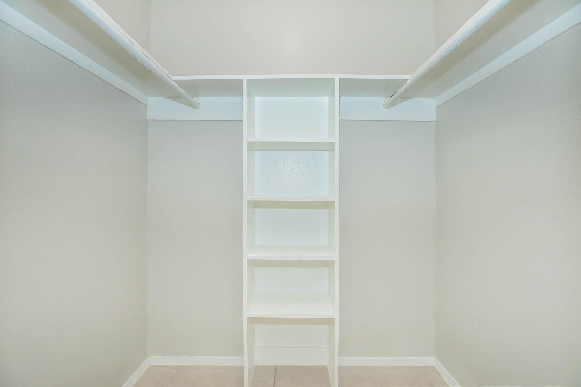
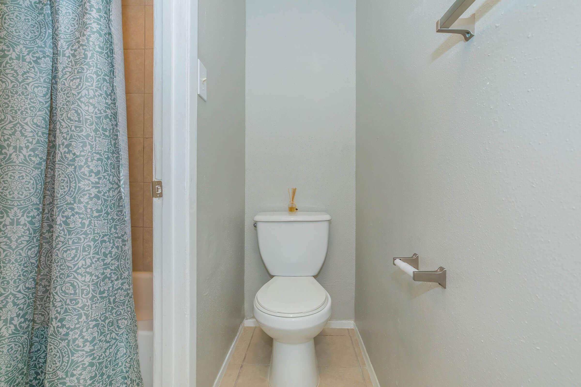
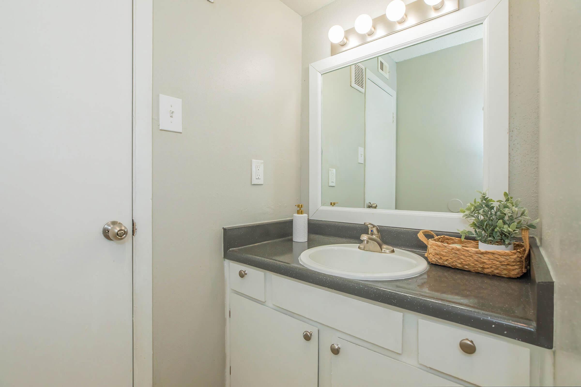
3 Bedroom Floor Plan

3 Bedroom 2 Bath
Details
- Beds: 3 Bedrooms
- Baths: 2
- Square Feet: 1180
- Rent: $1555
- Deposit: $500
Floor Plan Amenities
- Air Conditioning
- All Utilities Included
- Ceiling Fans
- Dining Room
- Dishwasher
- Framed Mirrors
- Linen Closet
- Pantry
- Plush Carpets
- Range with Oven
- Refrigerator
- Tile Floors
- Tub with Shower
- Walk-in Closets
- Window Coverings
* In Select Apartment Homes
Amenities
Explore what your community has to offer
Community Amenities
- All Utilities Included
- Clubhouse
- Gated Access
- On-Site Maintenance
- Online Servies
- Playground
- Professional On-site Property Management
- Two Laundry Facilities
- Two Shimmering Swimming Pools
Apartment Features
- Air Conditioning
- Ceiling Fans
- Dining Room
- Dishwasher
- Framed Mirrors
- High-speed Internet Access
- Large Bedrooms
- Linen Closet
- Pantry
- Plush Carpets
- Range with Oven
- Refrigerator
- Smoke-Free
- Tile Floors
- Tub with Shower
- Walk-in Closets
- Window Coverings
Pet Policy
Pets Welcome Upon Approval. Limit of 2 pets per home. Pet deposit is $300 per pet. Monthly pet rent of $25 will be charged per pet. Pet Amenities: Pet Waste Stations
Photos
Community Amenities
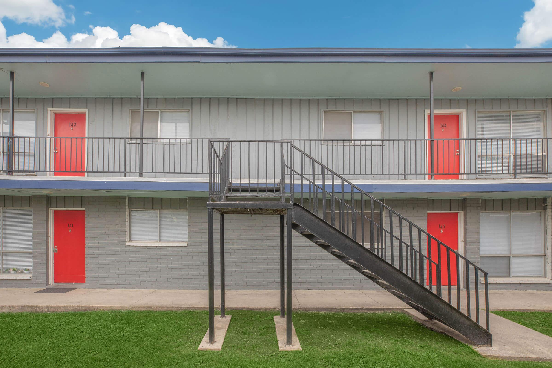
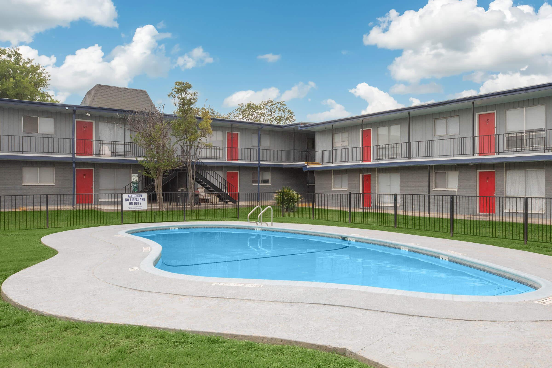
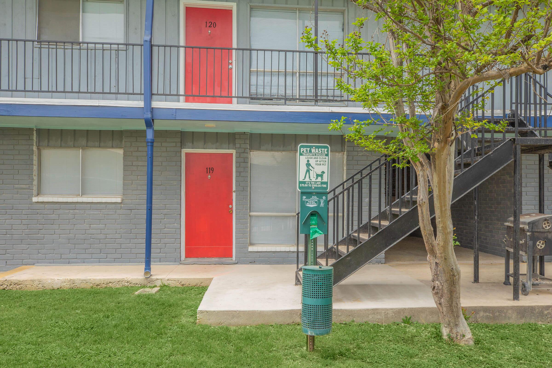
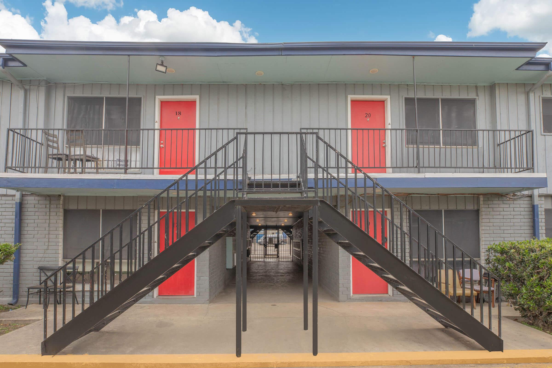
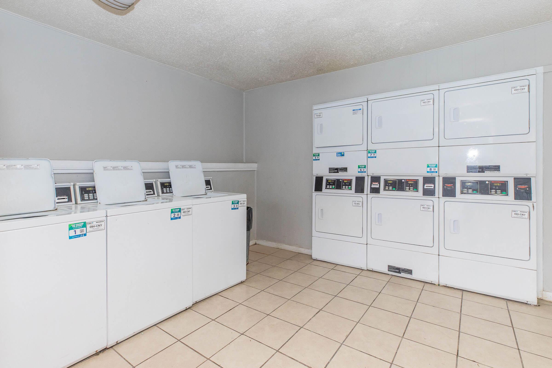
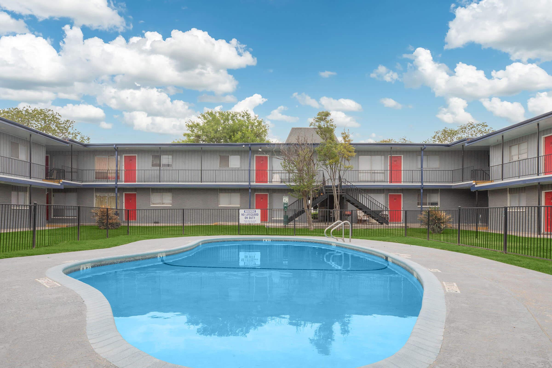
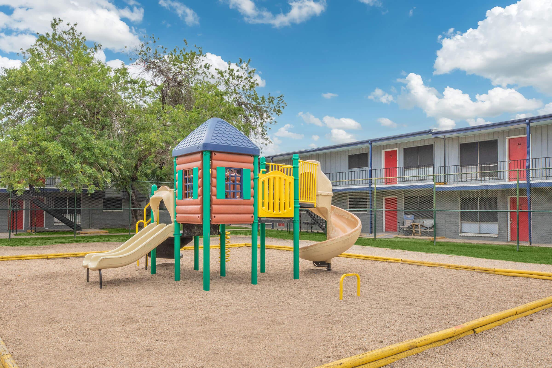
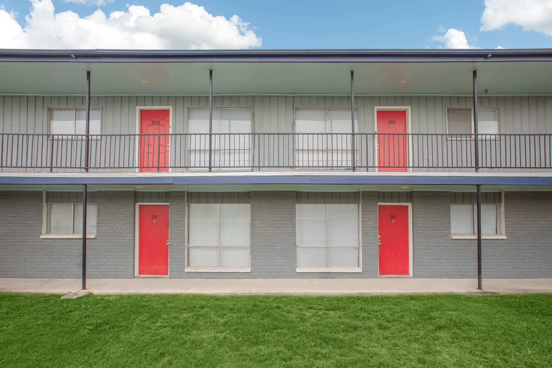
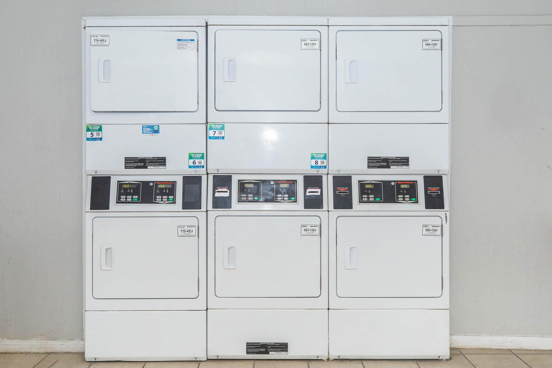
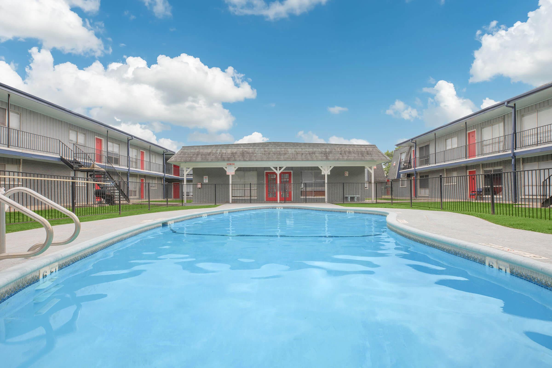
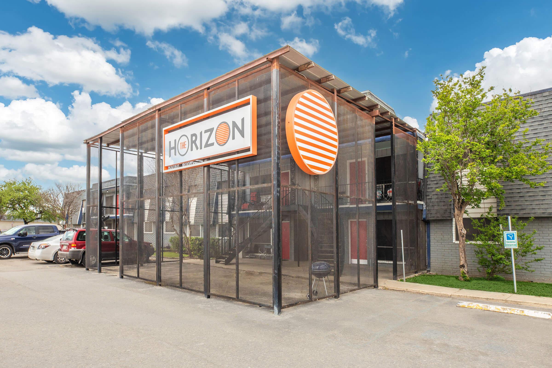
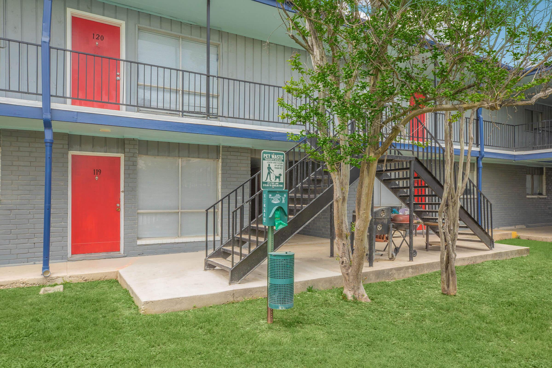
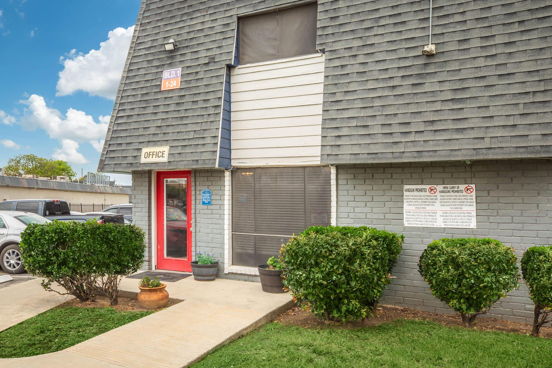
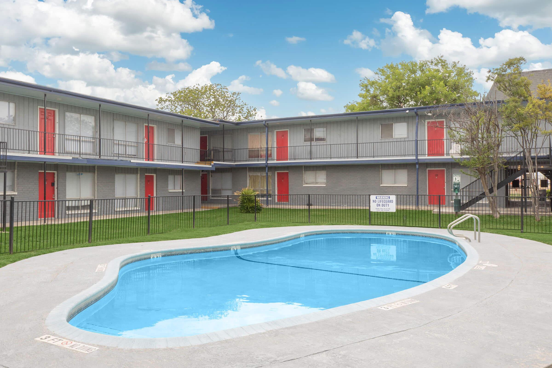
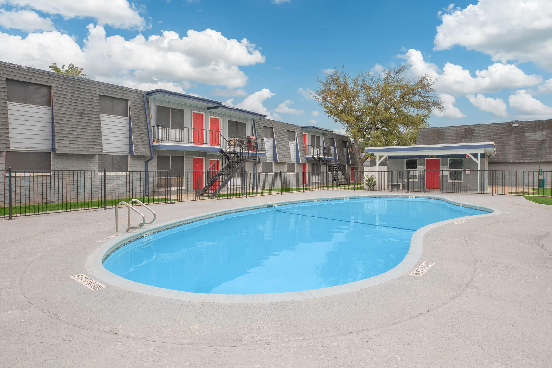
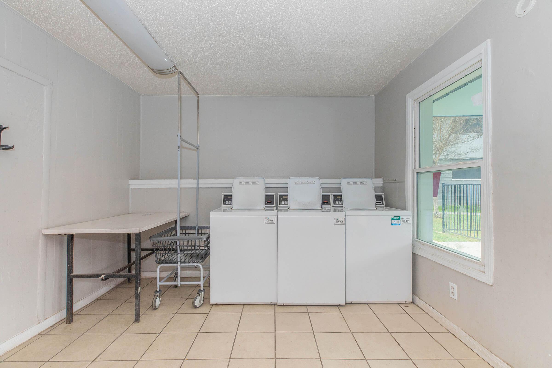
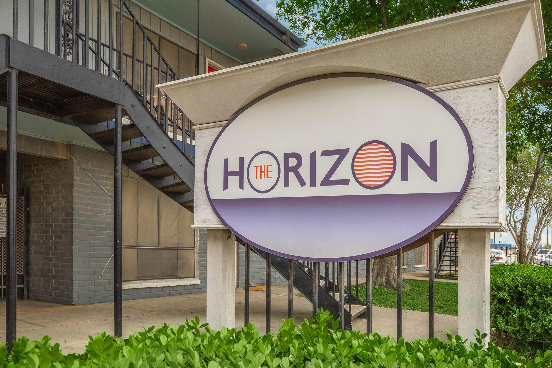
1 Bed 1 Bath










2 Bed 1.5 Bath (Large)

















Neighborhood
Points of Interest
Horizon
Located 4848 Goldfield Drive San Antonio, TX 78218Bank
Cafes, Restaurants & Bars
Elementary School
Entertainment
Fitness Center
Grocery Store
High School
Hospital
Mass Transit
Middle School
Post Office
Preschool
Restaurant
Salons
Shopping
University
Contact Us
Come in
and say hi
4848 Goldfield Drive
San Antonio,
TX
78218
Phone Number:
726-268-5205
TTY: 711
Office Hours
Please Call Office For Appointment.